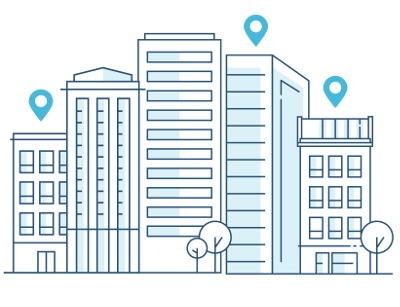 Enter Project Name
Enter Project Name Enter Project Name
Enter Project NameMap of Projects
New Showflats This Year
Latest New Launch Data
Upcoming Launches
Project Name | District | Location | Property Type | No. of Units | Est. Completion |
|---|---|---|---|---|---|
D18 - Tampines, Pasir Ris | 41,43,45,47,49,51,53,55,57,59,61,63,65,67 Tampines Street 62 | Executive Condominium | 760 | 2028 | |
D1 - Raffles Place, Cecil, Marina, People's Park | 22 Marina View | Condominium | 683 | 2027 | |
D5 - Pasir Panjang, Hong Leong Garden, Clementi New Town | 10 & 12 Clementi Ave 1 | Apartment | 501 | 2028 | |
D26 - Upper Thomson, Springleaf | 18 Lentor Central, Singapore 788839/20 Lentor Central, Singapore 788838 | Condominium | 477 | 2028 | |
D2 - Anson, Tanjong Pagar | 80 Anson Road | Condominium | 246 | 2030 | |
D7 - Middle Road, Golden Mile | 802 Beach Road, Singapore 199980 | Condominium | 188 | 2029 | |
D15 - Katong, Joo Chiat, Amber Road | AMBER GARDENS | Apartment | 132 | 2026 | |
D15 - Katong, Joo Chiat, Amber Road | 6C & 6D TANJONG RHU ROAD SINGAPORE 436885 | Condominium | 107 | ||
D19 - Serangoon Garden, Hougang, Punggol | Upper Serangoon Road | Apartment | 28 | ||
D15 - Katong, Joo Chiat, Amber Road | Marshall Road | Apartment | 23 | ||
D14 - Geylang, Eunos | 27 Lorong 32 Geylang | Apartment | 20 | 2027 |
Latest Launches
Project Name | District | Tenure | Average PSF | % of Units Sold | Total Units | Launch Date |
|---|---|---|---|---|---|---|
99 years | - | 0% | 400 | Feb-25 | ||
D16 - Bedok, Upper East Coast, Eastwood, Kew Drive | Freehold | $2,487 | 73% | 113 | Jan-25 | |
D12 - Balestier, Toa Payoh, Serangoon | 99 years | $2,735 | 88% | 777 | Jan-25 | |
D24 - Lim Chu Kang, Tengah | 99 years | $1,654 | 91% | 504 | Nov-24 | |
D21 - Upper Bukit Timah, Clementi Park, Ulu Pandan | 99 years | $2,457 | 74% | 552 | Nov-24 | |
D9 - Orchard, Cairnhill, River Valley | 99 years | $2,743 | 20% | 367 | Nov-24 | |
D15 - Katong, Joo Chiat, Amber Road | 99 years | $2,638 | 100% | 846 | Nov-24 | |
D1 - Raffles Place, Cecil, Marina, People's Park | 99 years | $3,175 | 31% | 366 | Nov-24 | |
D25 - Kranji, Woodgrove | 99 years | $2,080 | 84% | 348 | Oct-24 | |
D15 - Katong, Joo Chiat, Amber Road | Freehold | $3,243 | 60% | 226 | Oct-24 | |
D21 - Upper Bukit Timah, Clementi Park, Ulu Pandan | 99 years | $2,748 | 53% | 158 | Sep-24 | |
D17 - Loyang, Changi | Freehold | $2,029 | 70% | 276 | Jul-24 | |
D22 - Jurong | 99 years | $2,176 | 36% | 440 | Jul-24 |
Recent TOP Projects
Project Name | District | Tenure | Average PSF | % of Units Sold | Total Units | TOP Date |
|---|---|---|---|---|---|---|
D21 - Upper Bukit Timah, Clementi Park, Ulu Pandan | 999 years | $2,218 | 100% | 660 | Q4 2024 | |
D14 - Geylang, Eunos | 99 years | $2,062 | 100% | 566 | Q4 2024 | |
D9 - Orchard, Cairnhill, River Valley | 99 years | $2,882 | 100% | 540 | Q4 2024 | |
D27 - Yishun, Sembawang | 99 years | $1,756 | 100% | 448 | Q4 2024 | |
D27 - Yishun, Sembawang | 99 years | $1,404 | 100% | 219 | Q4 2024 | |
D21 - Upper Bukit Timah, Clementi Park, Ulu Pandan | Freehold | $2,757 | 100% | 120 | Q4 2024 | |
D11 - Watten Estate, Novena, Thomson | Freehold | $2,566 | 100% | 90 | Q4 2024 | |
D10 - Ardmore, Bukit Timah, Holland Road, Tanglin | Freehold | $5,941 | 100% | 54 | Q4 2024 | |
D19 - Serangoon Garden, Hougang, Punggol | Freehold | $2,140 | 50% | 34 | Q4 2024 |
Top 10 Best Selling Projects for the month of Jan 2025
Project Name | Project Type | Region | Total Units | Cumulative Units Sold | Units sold in the Month | Lowest Price(S$ psf) | Median Price(S$ psf) | Highest Price(S$ psf) |
|---|---|---|---|---|---|---|---|---|
Condominium | RCR | 777 | 679 | 679 | 2399 | 2640 | 3064 | |
Apartment | CCR | 351 | 347 | 99 | 2305 | 2523 | 2984 | |
Apartment | OCR | 113 | 75 | 75 | 2325 | 2494 | 2634 | |
Apartment | OCR | 474 | 384 | 21 | 1911 | 2253 | 2516 | |
Condominium | RCR | 520 | 379 | 19 | 2272 | 2559 | 2678 | |
Apartment | RCR | 816 | 552 | 13 | 2811 | 3001 | 3121 | |
Condominium | RCR | 552 | 398 | 11 | 2383 | 2555 | 2729 | |
Apartment | RCR | 366 | 111 | 11 | 2971 | 3333 | 3400 | |
Apartment | OCR | 341 | 272 | 11 | 2096 | 2145 | 2365 | |
Apartment | OCR | 268 | 254 | 10 | 1924 | 2054 | 2220 |






 Launches in 2024 & before
Launches in 2024 & before Launches in 2025
Launches in 2025



